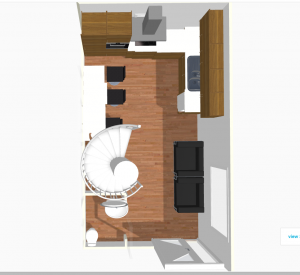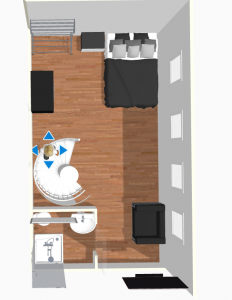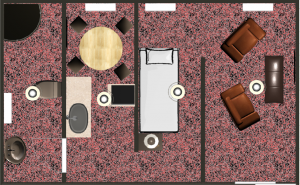Link to Tiny House:
http://www.homestyler.com/designprofile/e3b8fa63-fbbe-4a42-9ed3-cb1b03024129


My first floor: 300sq ft.
On the base floor of my tiny home, there aren’t many walls. Walking in through the main entrance, one really takes in the grandness of the space. The main area includes a dining table, a rug, and dining chairs. This area would be the place to eat or sit and converse. Looking to the right, one will be able to admire some nice foliage and inspect the kitchen area. The kitchen area is complete with state of the art equipment ranging from a refrigerator to an oven. Looking to the left, one will be able to see the bathroom complete with a sink, shower, and a toilet. Moving forward, there is another plant and stairs leading up to the second floor.
My second floor: 180sq ft.
Once you get up the stairs, you are welcome by one grand space with a sleeping area and a desk with a computer. Opposite the bed, there are two flat screen tv’s faced with 2 chairs and a rug. In the back right corner, there is an air conditioning unit.
Needs:
Toilet, Shower, Sink, Refrigerator, Bed, Air conditioning, Desk, Windows (Light), Dining table
Wants:
TV, Artificial light, Rugs, Hardwood floor, Computer, Speakers, Stairs, Plants, Stove-top, Dishwasher.


























 My First Floor
My First Floor My Second Floor
My Second Floor

