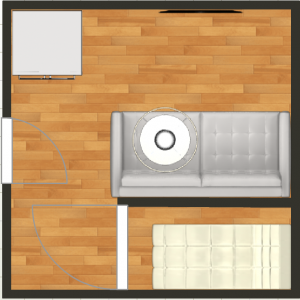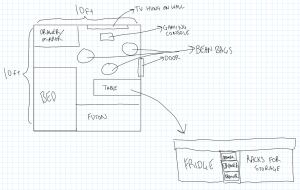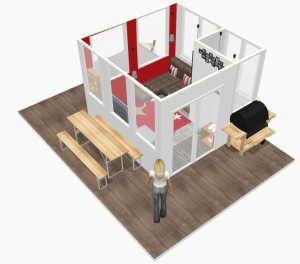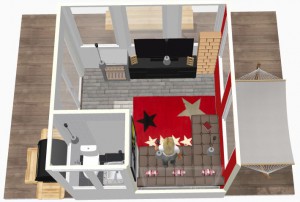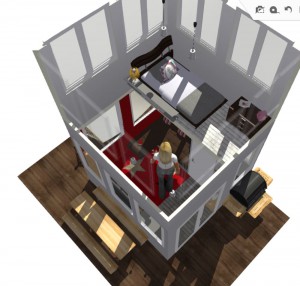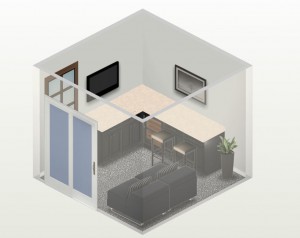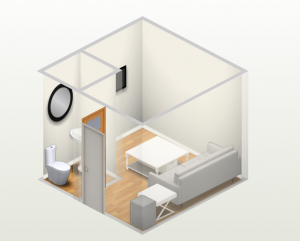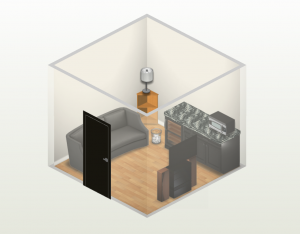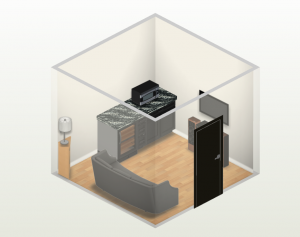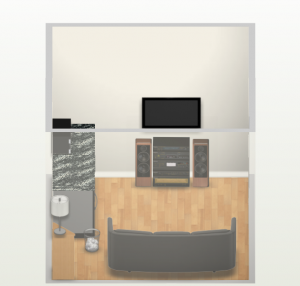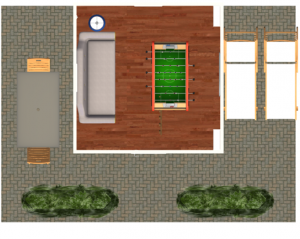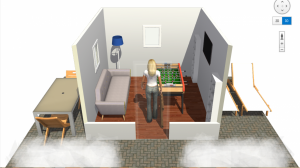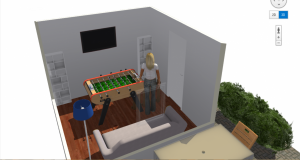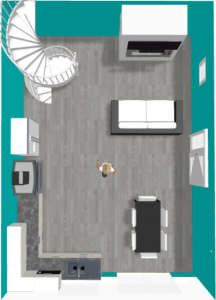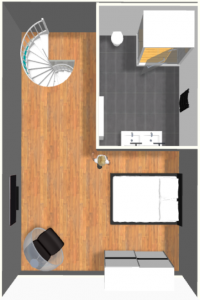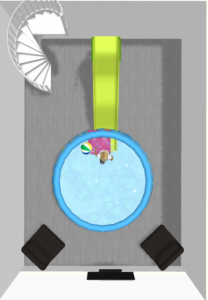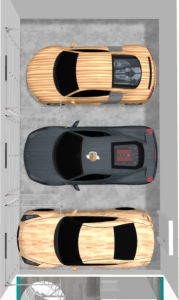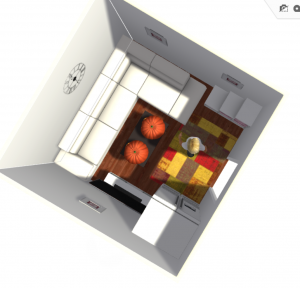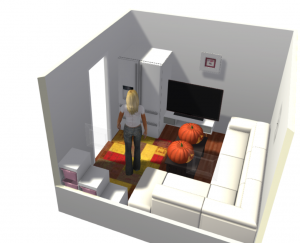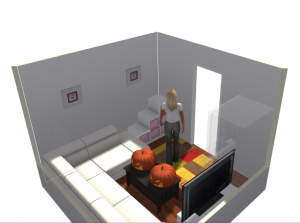http://www.homestyler.com/designer/9feccb91-3d1a-4e2c-bf09-ef274e652cba
Monthly Archives: October 2015
Izhan, Andrew, and Shane tiny house challenge
In this tiny house, you can see that it has a bed and a futon. This makes it a perfect guest bedroom that can room up to 2 people or even 1 adult and 2 kids on the futon. The drawer is a perfect place for the guests to store their clothes. Not only is it a perfect guestroom, it also is a great gaming room. The futon can be used to seat guests to play video games while you enjoy some snacks on the table. With a TV hanging on the wall, it saves space allowing there to be bean bags on the floor for other guests. What is interesting is the table. The table has a fridge (to place your drinks and refreshments), drawers, and racks acting as a storage room for games, controllers, or even books. This is obviously a great tiny house since it acts as a guestroom, a gaming room, and even a reading space all in one.
Tiny House for Sheets Family- Bailey and Aiden
Remi, Jack and Andrew
We transformed the 10 by 10 room into a lounge area that is perfect for entertaining. There is a TV, cabinets, mini-fridge, bar stools and a couch. The mini-fridge and cabinets allow for you to have food without having to go into the house and there is plenty of sitting room for people to relax and watch TV.
http://www.homestyler.com/designprofile/529b9987-b915-4cd7-a0f9-93bbcacededd
Kaelin, Sam, Collin
This 10 by 10 room has been transformed into a cozy movie room. It is complete with a half bath so visits to the bathroom will not have to be in the main house. A mini fridge in the corner also allows for the user to not have to make multiple trips back to the house. A comfy couch sits across from a TV with a coffee table in front for eating, or putting your feet up.
http://www.homestyler.com/designer
Jackie and Jacob’s Design
Our design is an entertainment room complete with a sofa, flat screen TV, and storage under the TV. The program we were using did not have 3D versions of a mini fridge or curtains but if there had been we would have included them. We would have put the mini fridge in the space between the entertainment storage and the wall by the door.
Tiny House Challange
Nathan and Matt’s Tinny House challenge
As you can see, we decided to use this 10 by 10 space as a media area. There is a flat screen Tv mounted to the wall with a impressive stereo system beneath it. To the left of the TV there are counter tops with cabinets beneath. At the end of the counter there is a wine fridge at the end . There is also a microwave to pop popcorn for a family movie night. in the corner there is a book shelf that is the perfect size to put movies in and has a lap for some mood lighting. Overall a great room to spend time with loved ones as well as friends.
http://www.homestyler.com/designer/ff0b4421-7142-411f-a269-54fdc5392279
Sheet’s tiny house
Michael Tiny House (Repost)
http://home.by.me/en/project/mhop/Home-by-Not-Deming
Entering through the front door, to your left the kitchen and dining area, to your right you will the spiral staircase leading to the basement as well as the bedroom/bathroom area located on the second floor. Walking to your left you will see a modern space with a 6 person dining space as well as a spacious kitchen filled with high end, energy efficient appliances (a 6 burner gas range and oven, a large refrigerator, and a microwave), the space offers a lot of amenities without going too over the top. There is lots of glass in the space (a window over the sink, as well as dual glass patio doors) which help the space feel more in touch with the outdoors as well as supplying ample natural light during the day. The windows would hopefully be dual pane as well as have a good seal to help keep the space more energy efficient. To the right is a lounge space or living room, the space consists of a gas fireplace (to help heat the house during colder periods of the year) a couch, and a TV. Down the stairs, is a recreational “bonus” room, it consist of a few chairs, a TV, and oh yeah an indoor pool and slide, which I think Deming would really enjoy if he was ever around. Up to the second floor, you will first be confronted by a wall, through the door you will find a rather spacious bathroom with a large shower, towel heater, a toilet, a sink with a double vanity and a mirror. Heading outside of the bathroom we find the bedroom space the first thing you will see is a hanging chair in a corner, great for reading or my friend Deming to sit in if he ever came over. There is a TV hanging on the wall that should have good viewing from much of the room. The bed has a fairly minimalistic frame. Also, since there is no dedicated storage closet a modern large armoire was added to provide ample space for clothes, shoes and probably some additional storage space for other accessories. I intend on adding solar panels to the top of the tiny house as well as a single slope roof. Overall the spaces are fairly minimalist, yet luxurious with an ample amount of space that gives off the impression to the average person that the home is much larger than it actually is.
Damon and Natalie’s Tiny House Challenge
For this tiny house, we made a room to chill out in. Someone, if they so desired to could watch TV, play video games, read, play with toys, grab a snack or even go about doing the archaic act of socializing. The room is set up to have a seasonal vibe. In these pictures, it has a autumn ambiance (with the rug and jack-o-lanterns), but this can be easily adjusted each season. In the room, there is a rather large wrap-around couch. This can seat a lot of friends when you host. There is a coffee table there for people to place their snacks and/or rest their feet after a long day. There’s a TV on one wall for viewing pleasures. The abode also is complete with a quite grand fridge for you to store your edible commodities. On the opposite side of the room, there is a toy (or general) storage area. This is where someone might consider putting their toys, games, electronics, ect if in the event they didn’t need them. Also along the walls are customizable picture frames and a clock.
