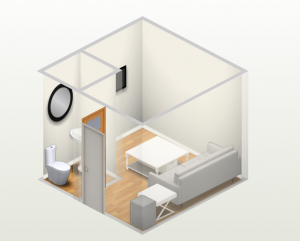
This is the second floor of my tiny house. This floor of the tiny house has a bedroom as well as a full bathroom. One of the best features of this floor that there are plenty of windows on every wall, allowing for natural light. Although the house itself is only 14′ by 18′, 3 feet are added in length for a small deck on this floor to allow for a small outdoor space upstairs.
http://home.by.me/en/project/kaelin.rost/tiny-house

this is the ground floor of the house. It is 18′ by 14′ making it about 252 square feet. This floor has a kitchen and living area. The kitchen is complete with a minifrige, sink, microwave, stove/oven, and plenty of cabinets for storage of food and appliances. There is no dishwasher, so all dishes would have to be done by hand, which is a small price to pay for living tiny. The living area has a large sofa that surrounds a table. This is where i would eat. Although not the traditional kitchen table, i would be comfortable eating on the couch. A tv is mounted on the wall for entertainment doubling my eating space as a living space. A spiral staircase is the ideal passage to the second floor because of how compact it is. The staircase is in the corner so the least amount of space of is taken up.


