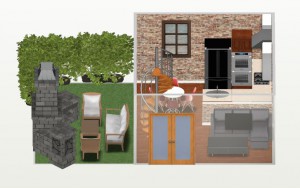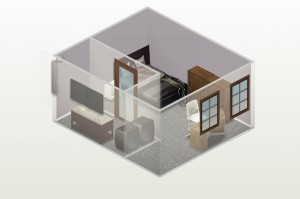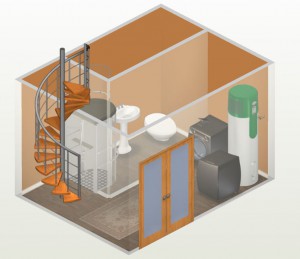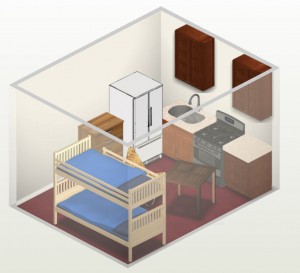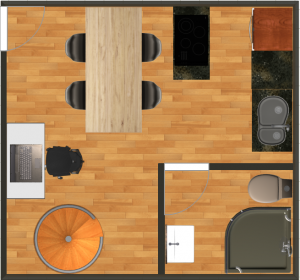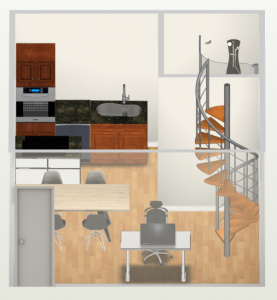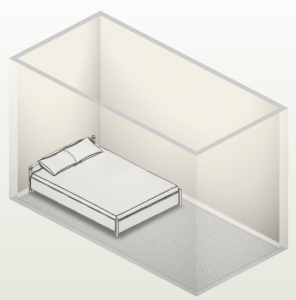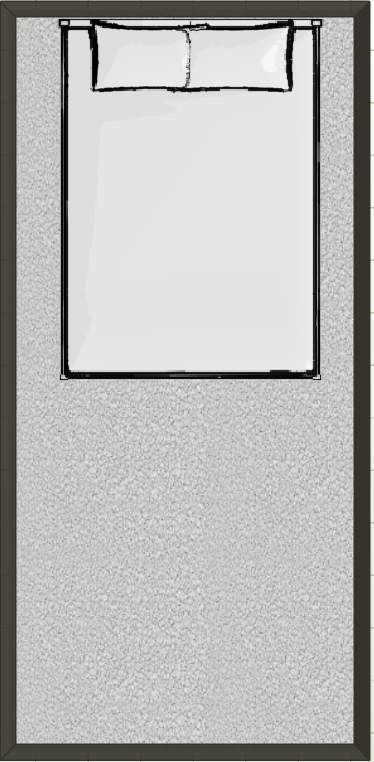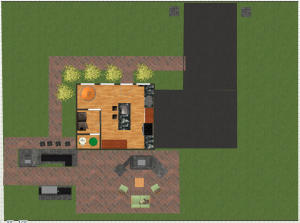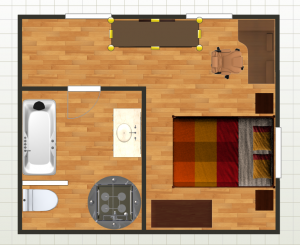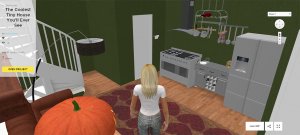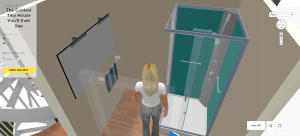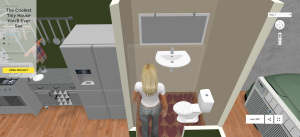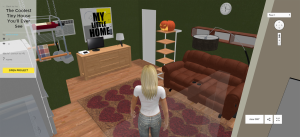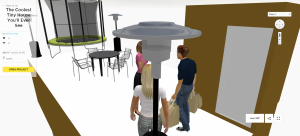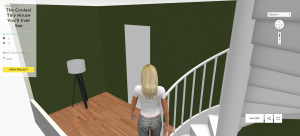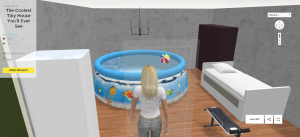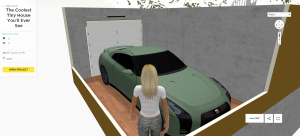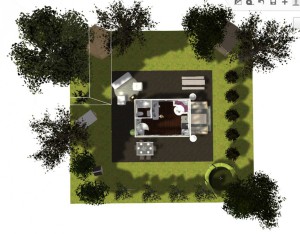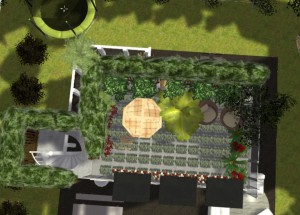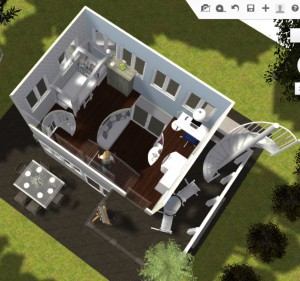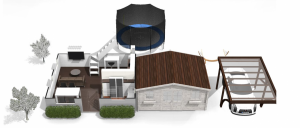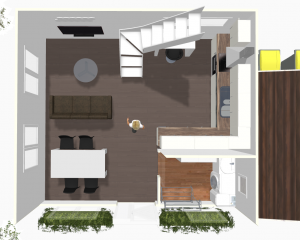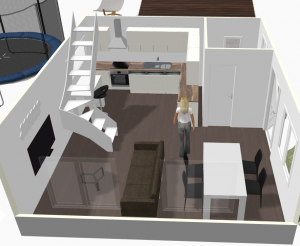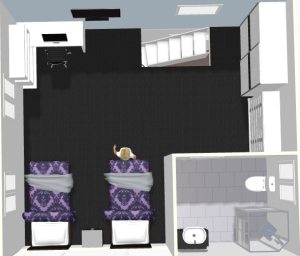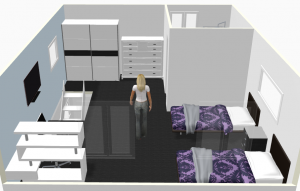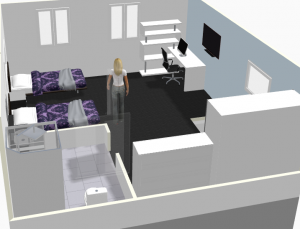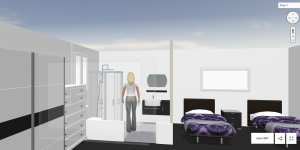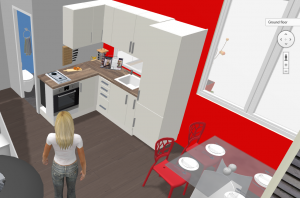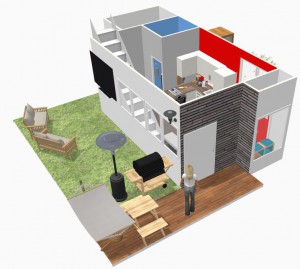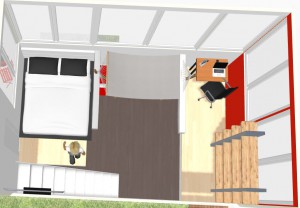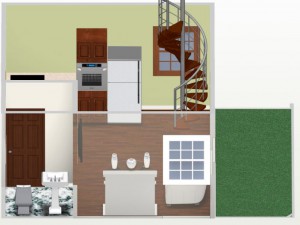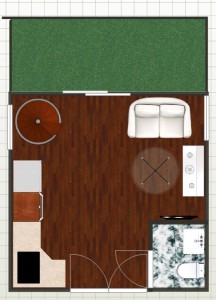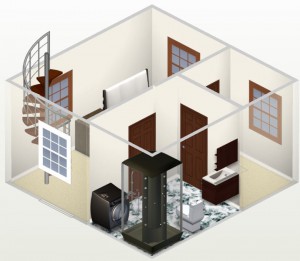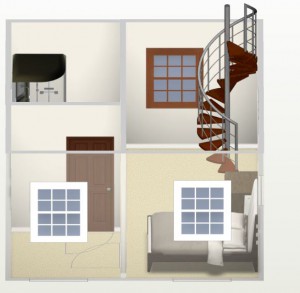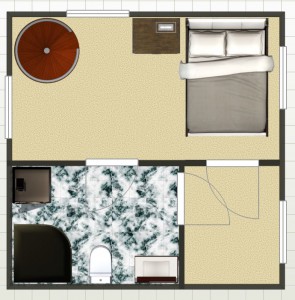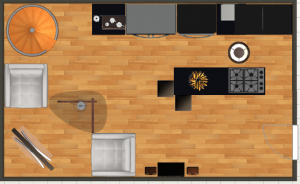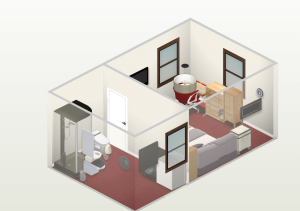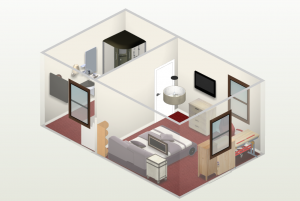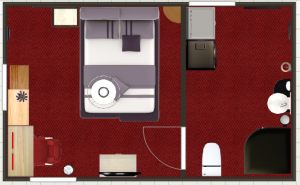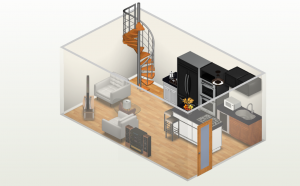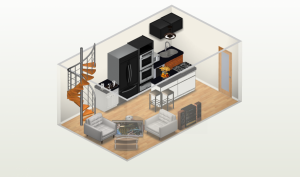Link: http://www.homestyler.com/designprofile/ad1f657f-447f-48c9-a07f-e7fb5d681024
Walk Through of House:
You enter the house through the double doors on the first floor to find an open floor plan with hardwood floors and brick walls. To the right of the entrance, you will find an adequately sized living room, large enough to accommodate a couch, ottoman/table with a flat screen TV. As you pass the living room, the stainless steel appliances (refrigerator, stove, oven) draw your attention to the gourmet style kitchen. To the left of the kitchen is a dining area suitable for four people. As you look pass the dining room table, you can see out through the sliding doors onto a private backyard that is perfect for entertaining with a fireplace and sitting area. Surrounding the backyard, there is a screen of tall green bushes for your privacy.
Upon returning inside, the spiral staircase leads to a spacious second story master suite. The plush carpeting leads you into your own private oasis; complete with a double bed, cabinetry for storage and a home office. Also on the second floor is the home’s only bathroom that has a spa shower, toilet and double vanity. No need to travel too far to do laundry. The washer and dryer is conveniently stored in the bathroom.
Needs:
Necessities in my house include the kitchen (oven, refrigerator, stove, sink), lighting (natural and artificial), running water, toilet, shower and storage space.
Wants:
The things I would like to have in my house but necessarily need are desk space, TV, extra sitting/dining areas, outdoor entertaining space and washer and dryer
