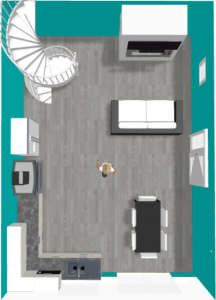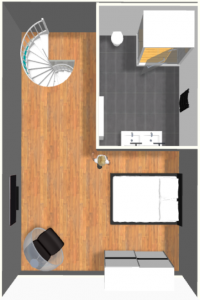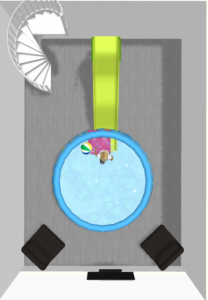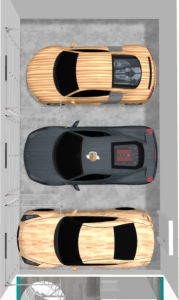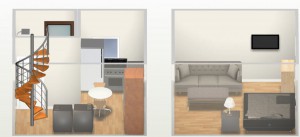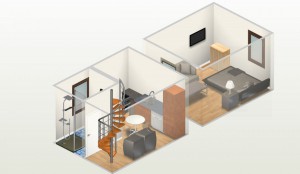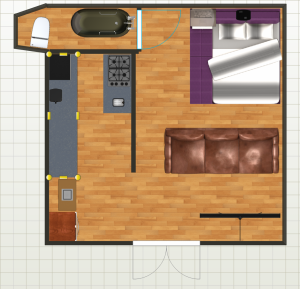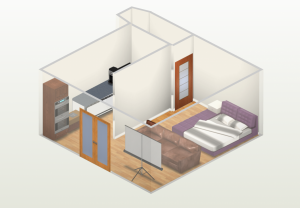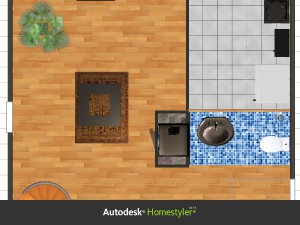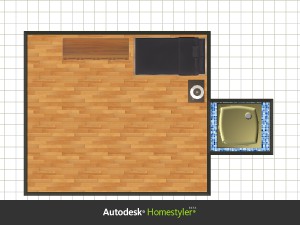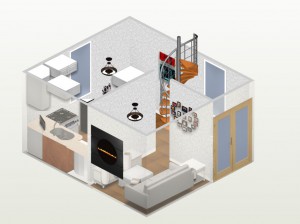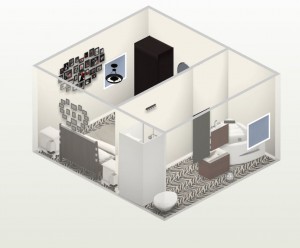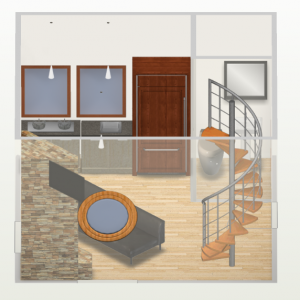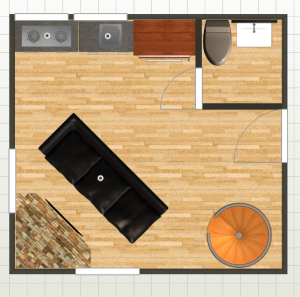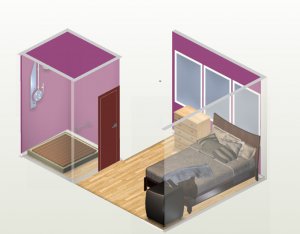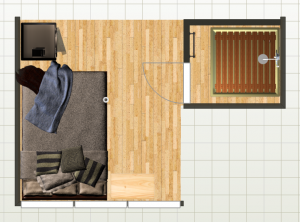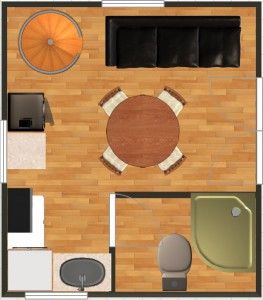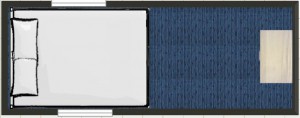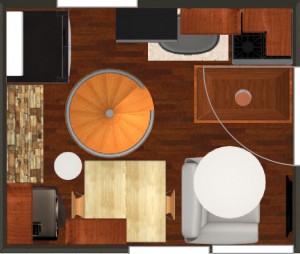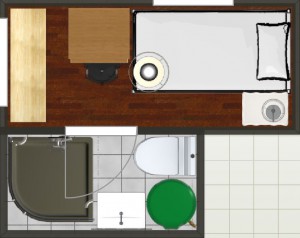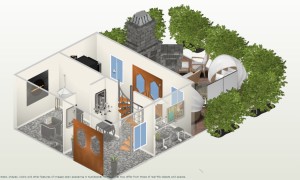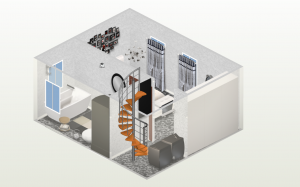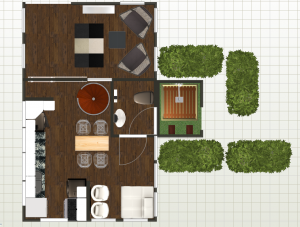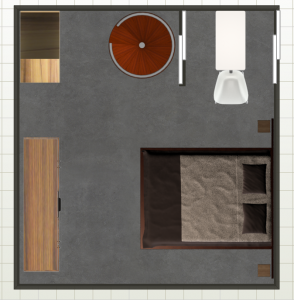http://home.by.me/en/project/mhop/Home-by-Not-Deming
Entering through the front door, to your left the kitchen and dining area, to your right you will the spiral staircase leading to the basement as well as the bedroom/bathroom area located on the second floor. Walking to your left you will see a modern space with a 6 person dining space as well as a spacious kitchen filled with high end, energy efficient appliances (a 6 burner gas range and oven, a large refrigerator, and a microwave), the space offers a lot of amenities without going too over the top. There is lots of glass in the space (a window over the sink, as well as dual glass patio doors) which help the space feel more in touch with the outdoors as well as supplying ample natural light during the day. The windows would hopefully be dual pane as well as have a good seal to help keep the space more energy efficient. To the right is a lounge space or living room, the space consists of a gas fireplace (to help heat the house during colder periods of the year) a couch, and a TV. Down the stairs, is a recreational “bonus” room, it consist of a few chairs, a TV, and oh yeah an indoor pool and slide, which I think Deming would really enjoy if he was ever around. Up to the second floor, you will first be confronted by a wall, through the door you will find a rather spacious bathroom with a large shower, towel heater, a toilet, a sink with a double vanity and a mirror. Heading outside of the bathroom we find the bedroom space the first thing you will see is a hanging chair in a corner, great for reading or my friend Deming to sit in if he ever came over. There is a TV hanging on the wall that should have good viewing from much of the room. The bed has a fairly minimalistic frame. Also, since there is no dedicated storage closet a modern large armoire was added to provide ample space for clothes, shoes and probably some additional storage space for other accessories. I intend on adding solar panels to the top of the tiny house as well as a single slope roof. Overall the spaces are fairly minimalist, yet luxurious with an ample amount of space that gives off the impression to the average person that the home is much larger than it actually is.
