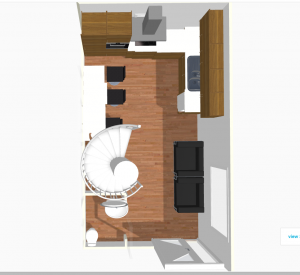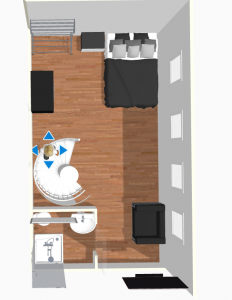All posts by jackier751
Jackie and Jacob’s Design
Our design is an entertainment room complete with a sofa, flat screen TV, and storage under the TV. The program we were using did not have 3D versions of a mini fridge or curtains but if there had been we would have included them. We would have put the mini fridge in the space between the entertainment storage and the wall by the door.
Tiny House Jackie
My house is two floors and one and a half bath. Upon entering the house you are greeted with the kitchen/ dining room and the half bath to your left. On your right are a couple seating areas. Going to the top floor you are greeted by the bedroom/ living room. There is a large amount of storage for clothes in the bedroom with hangers and a dresser. There is also a full bath upstairs with a shower. In the back of the top floor is a TV and a chair.
Needs:
A shower
a bed
a refrigerator
Areas for storage
Windows
Toilet
Wants:
TV
Extra seating
Microwave
Oven
Clothes Hanger Holder

