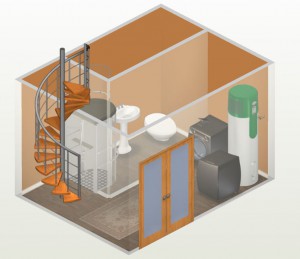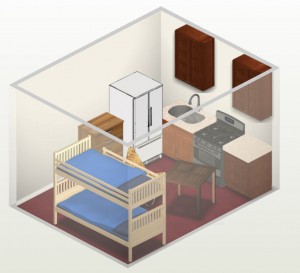All posts by andrewl853
Andrew’s Tiny House
http://www.homestyler.com/designprofile/d23e4c56-98f9-4e21-bf3a-2133585c5ab1
My tiny house is 13×10 on both floors, for a total of 260sq. I left a lot of room on the first floor so I could leave room for my beautiful Persian rug. I also wanted to have a lot of space to walk around not not feel cramped. I put the necessities, like washer, dryer, and hot water maker, in the corner. I could have stacked my washer and dryer to give my self even more space. I also put my bathroom downstairs. my bathroom has a small toilet and a sink and a large shower. I also might realize that I don’t need all of this empty space and put some more furniture downstairs. Upstairs I had my bed and kitchen. I opted to have a bunk bed, because they save space and you have a friend over. I have a kitchen with a stove, sink, and refrigerator. I also have a bunch of cabinets downstairs for dishes and such. I have one dresser for clothes. I have one leopard print chair and small table to eat off of.
I left out a lot of wants to give myself more free space and so I wouldn’t feel so crowded. Especially on the first floor, where i put nothing but necessities and my rug. I considered a refrigerator, stove, and shower to be necessities, although they probably don’t have to be. They were things which I wanted to make sure I’m able to have a lot of space for. I also wanted to make sure to have all of my necessities inside so that my house would be mobile. I could put the things that I want outside of my house.

