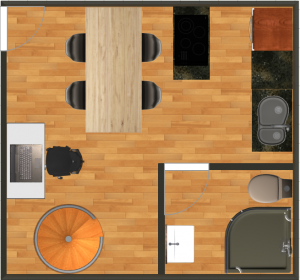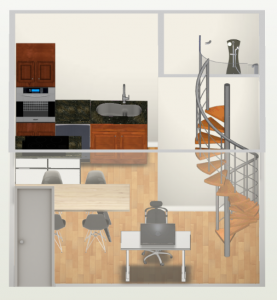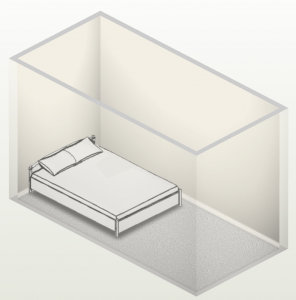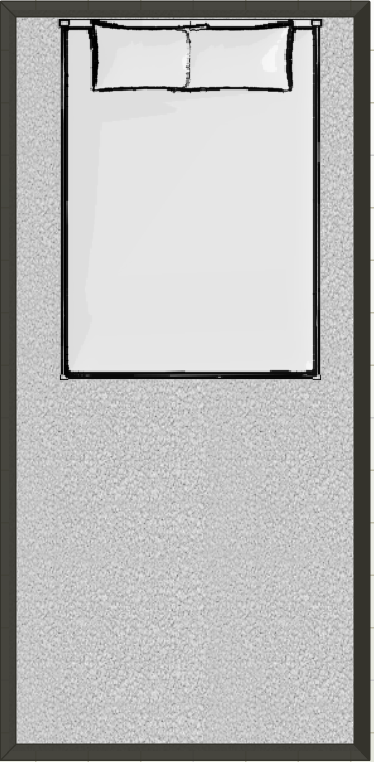http://www.homestyler.com/designerro/4b6cce1b-6721-4b87-a4f6-8f7b072f2654
In the first floor of my house, I have a basic kitchen setup as well as a bathroom and work desk. The kitchen is meant to have a single oven, a microwave, a dishwasher, a cooktop on the island, and a dish sink. A fridge would sit next to the stairs, near the bathroom wall. The table seats four somewhat well. The floor size is 14’x13′. The second floor is very simple – it contains a bed, a dresser, a washer, and a dryer. It has windows facing the sunrise, and it is roughly 6’6″x14′. The ‘needs’ of this house are lighting (both natural and artificial), running water, a cooking area, a bathroom, and a sleeping area. Aside from that, the ‘wants’ include a desk and some more kitchen appliances, as well as a washer and dryer (technically wants b/c you can wash clothes with a washboard etc.)



