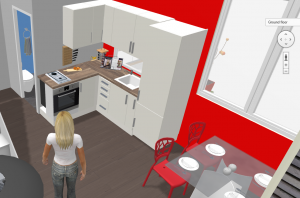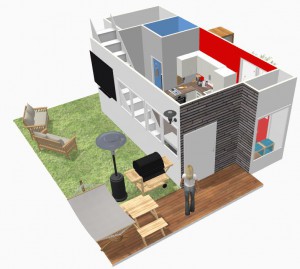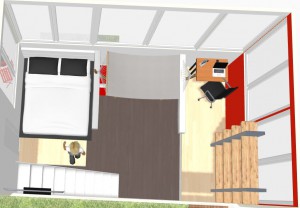Walkthrough:
The first aspect of my tiny house is the yard and porch. The porch has a small picnic table for seating, a hammock for relaxing, a grill, and a solar powered heat lamp. This lamp will have a setting to turn the solar energy into either heat or light. This makes it incredibly practical for all seasons. My yard includes a seating area with a large multipurpose, and weather proof screen to make this an enjoyable and comfortable lounge space. My yard had a type of eco-lawn, if you will. It will be watered by the run of from the shower. I will use biodegradable shampoo, so that it’s safe to water the lawn with, but uses no additional water. More on that later!
I have one entry way into my home, which is the front door. With just entry way, it maximizes the amount of useable square feet in my tiny house. On your left is an aquarium, which is definitely a want. On the right is the dining room table, which includes two chairs and a large bay window with bench seating. The bench provides extra storage. This is something I felt like I needed: a designated place to eat, since family dinners are very important in my family. I have a custom kitchen that maximizes space, with things hanging on the walls and extra cabinet space. Across from the kitchen are the stairs, and this is where the washing machine, dryer, and full size refrigerator reside. In hindsight, the full size refrigerator and dryer were wants, but I felt as if the washing machine was a need. Around the corner from the stairs, is a bathroom. It has a large vanity with lots of storage and a toilet. The shower was moved outside and this is where it resides. As I said, the runoff from the shower is used to water the garden. Behind the bathroom, is the guest bedroom/TV room. There is a small twin bunk bed, which a large recliner chair underneath where one can watch TV, or move the chair and it’s a perfect space for games!
Up the stairs is the loft, where my bed is. It is a double bed and that takes up about all the space on this loft. There is a sliding door from my “bedroom” to a small patio with a few chairs and a small table. Opposite of the loft with my bed is the loft with my office. It is a small but designated work space, with lots of storage. This side of the second floor would be accessible with a movable ladder. In-between the two lofts are two steel beams jutting out from the wall. These steel beams can support a hammock, which can be used a another lounge or sleeping place, that will also have a view of the TV, making it multipurpose. One of my favorite parts of the whole house is the ingenuity that’s included, for example, I put 6 incredibly high powered LED lights under each steel beam. The lights will provide additional lighting into the kitchen, below. Upstairs, the needs would be a designated work space, storage and lots of windows do to the slopped roof. The wants would be the patio, the double bed (could be a single!) and the hammock for additional seating.
The final “floor” is the roof, which is covered entirely in solar panels to produce electricity for the house. The house will also use geothermal to be even more environmentally friendly.


