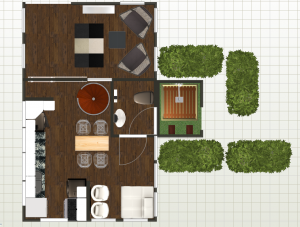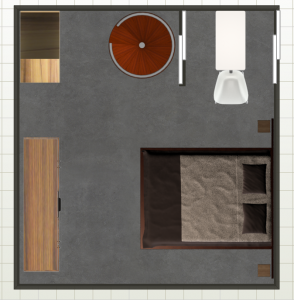The dimensions of this tiny house are 14×15. i chose to have two full floors because i figured it provided more privacy for the occupant(s). First off a person walking up to the house would come through the patio that contain seating and a fireplace. The front door is a sliding door to conserve space. When you walk through the door the first encounter is with a stairwell and then entering the full kitchen which includes a stove, oven, sink, fridge, cabinetry, washer/dryer and a table with chairs. Then if you walk past the kitchen there is a bathroom to the left with a toilet and vanity that leads to the outside shower. The shower was put outside to conserve water which can be recycled and used for the plants surrounding the house. On the right side there is a seating area including a tv.
Once you go upstairs you will find it to be more simplistic. There is a coffee table/desk and a large dresser for two on one wall. on the opposing wall there is a large bed, also for two, including side tables on each side. On the other side of the stairwell are two closets, and island and a chair.
Needs:
- Toilet
- Shower
- sink
- Fridge
- at least one chair
- washer/dryer
- Bed
- Closet/dresser
Wants:
- Patio/ patio furniture
- Counters
- Extra storage
- Multiple closets
- Fireplace
- TV
The link

