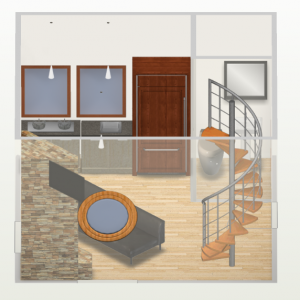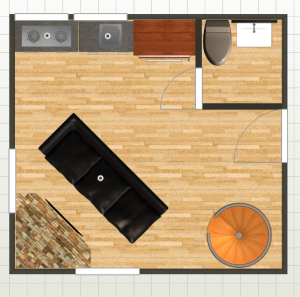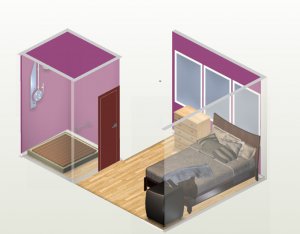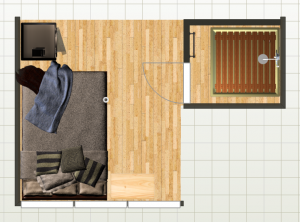1ST FLOOR⇈
The door to the house is right next to the bathroom. There is a small “powder room” with a toilet, a sink, and a mirror. Right next to the powder room is the kitchen. It has a big fridge and two sets of cabinets with a two burner stove and a sink. There are two windows above this in order to bring in natural light, but there are also pendant lights (LED) so that the kitchen can still be seen and used at night. Across the room there is a couch facing a stone fireplace. There is also a TV hanging on the fireplace for all my Netflix watching desires. To the left of the door (when you’re coming in) is a spiral staircase leading to the loft.
Loft⇈
When you come up the stairs, the first thing you see is the bed and dresser. There are also three windows on the wall to let in more natural light, but one pendant light so that I can see at night. At the end of the bed is the washer/dryer. Turn around and take a few steps and you reach the shower room. It has a shower with a wooden board base and a towel bar. Walk out and to the right where there is a break in the wall and you have the glass barrier. This is a loft, so it overlooks the rest of the house. There’s a metal railing going across with glass beneath it (unfortunately i couldn’t find anything to represent this).
http://www.homestyler.com/designprofile/37657d05-b888-45ac-b3b0-74f9510336b2



