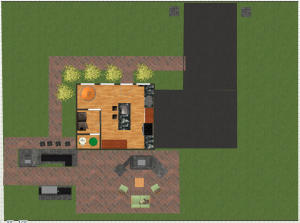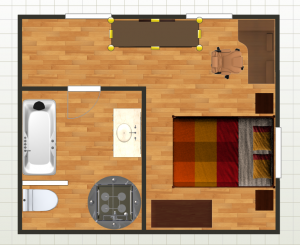My Tiny House
First Floor

Description –
This description/walk through of the house is based on the image shown above. To the right there is a paved driveway. Connecting to the driveway is a walkway that leads to the front door as well as to the back of the house. Past the front door the pathway leads to an outdoor bar. This bar contains a fire brick oven, a grill, a fridge, and of course a bar and 4 seats to sit at. To the right of the bar there is a full-size fireplace. Around this fireplace are chairs and a couch to sit on while enjoying the warmth of the fireplace. Now to the inside of the house. Through the front door to the right is the kitchen. This is a full size kitchen with all the needed appliances. There is a refrigerator, microwave, oven, stove, and of course a TV. There is also two large pantries for all the food you would ever need. On the left of the kitchen, there is a separate room which contains the laundry room and he electrical equipment to keep the house running with hot water as well as electricity. directly to the left of the front door are stairs to the second floor.
Second Floor
Description –
On the second floor you come up in the spiral staircase and arrive in the top left. Directly in-front of you is the full bathroom. This bathroom includes a tub, toilet, sink, and shower. to the right of the bed room there is a full size bed with a side table on either side of the bed. There are two dressers on either side of the room. There is also a desk in the top right corner with a comfy chair and a laptop.
Link to house – http://www.homestyler.com/designer/52599eb9-2902-4ced-b2bd-00a7d7494a6f
Needs Vs. Wants
Needs –
– Bed (could be a smaller bed)
– Toilet
– Shower
– Stove
– Refrigerator
– one Pantry
– Kitchen counter to eat on
Wants-
– Oven
– Microwave
– Second pantries
– Tub
– Two dressers
– outside bar
– outside fireplace
